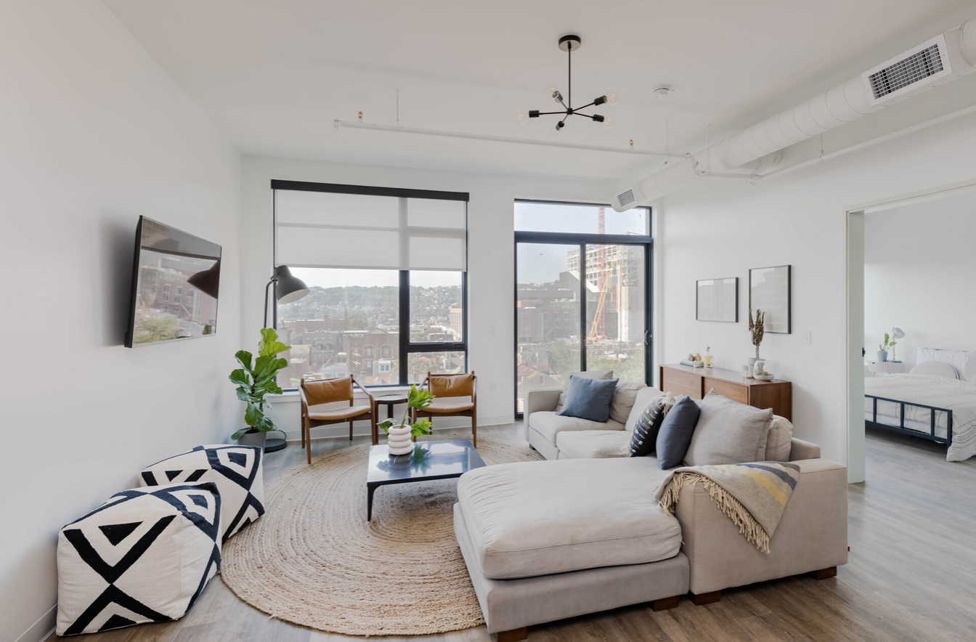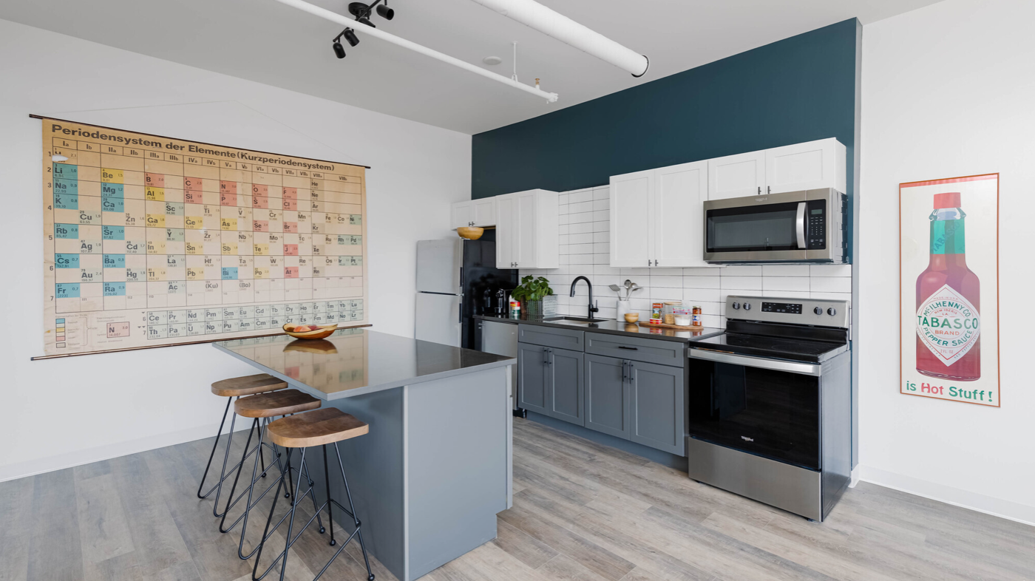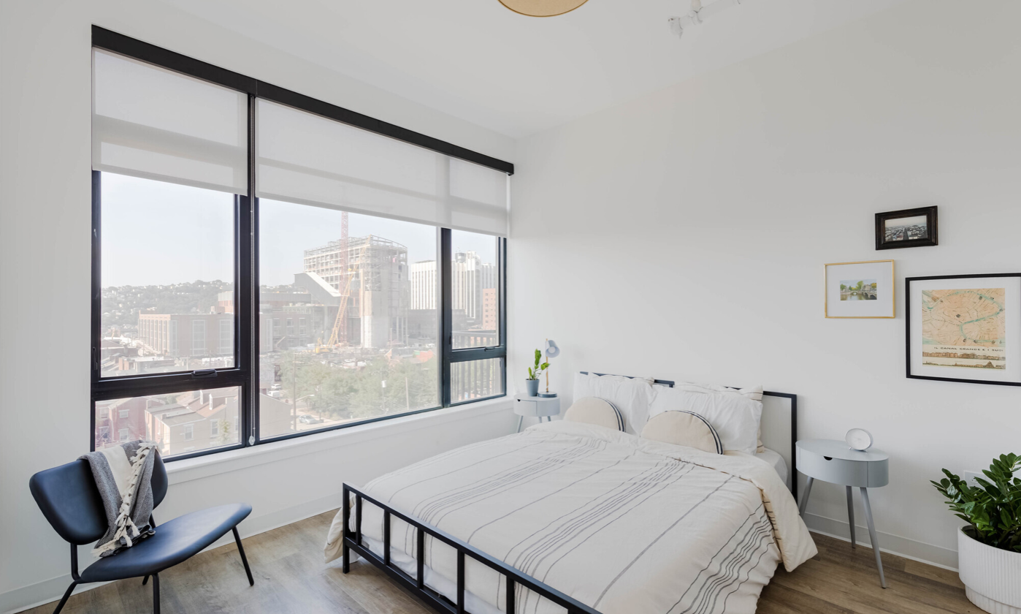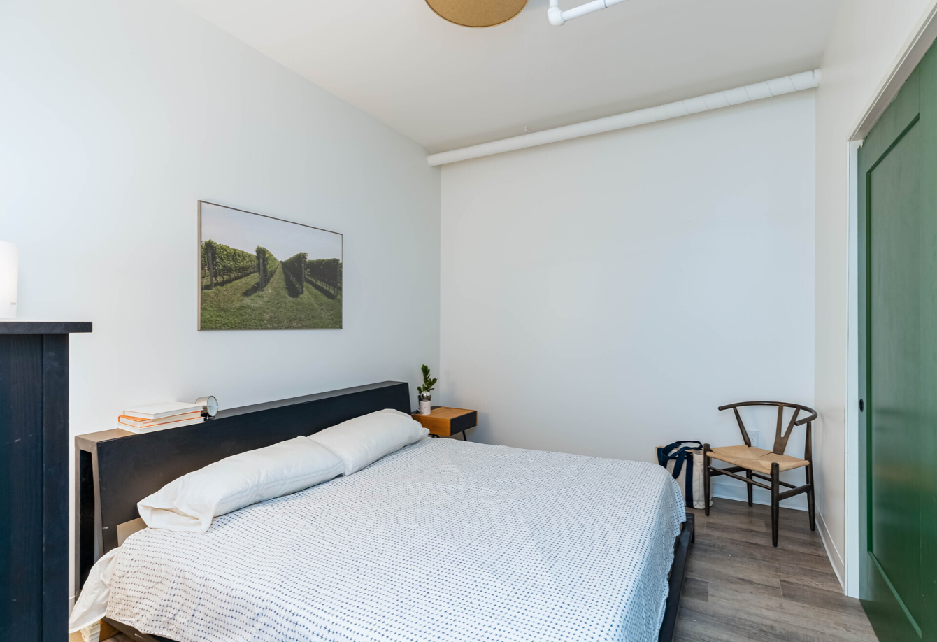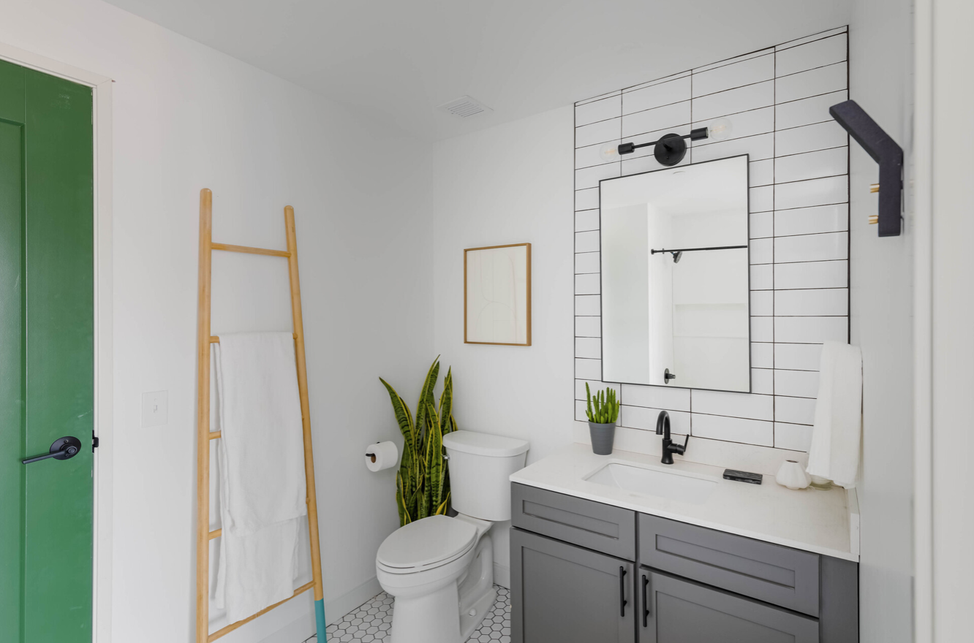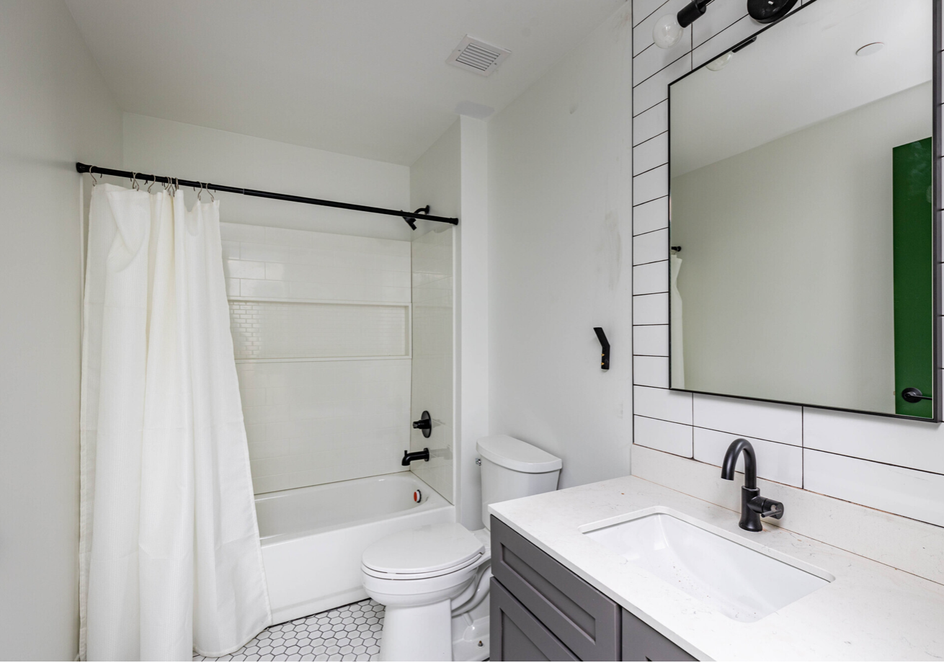- 2 Bed
- 2 Bath
- 1095 sqft
- Built in 2022
Gist floor plan. Second floor 2BR/2BA. ADA Accessible. Bright, oversized south facing unit with Fifth Ave views. Generous kitchen & living space with room for dining table, office desk and more. Ensuite master bedroom with dual closets, CB2 lighting & accessories, entry/coat closet, in-unit laundry and more. Additional features: GE stainless steel appliance suite, disposal, marble counter bath vanity, tiled bathroom, smart Amazon thermostat, smart entry access, custom window coverings and more.
Design driven details timeless architecture, this 51-unit boutique property perfectly compliments your urban lifestyle. Bike or the bus to Downtown or Oakland, hit the gym for a quick workout before class, or grab a coffee & lunch at Redhawk Market + Cafe on the ground floor. All at your fingertips at 1709 Fifth.
- Wheelchair accessible
- High speed internet
- Wheelchair access
- Elevator
- Parking
- Fitness center
- 24-hour availability
- Business center
- Garage
- On-site management
- Package receiving service
- Recycling
- Smoke-free
- Transportation
- Trash
$500.00 security deposit


